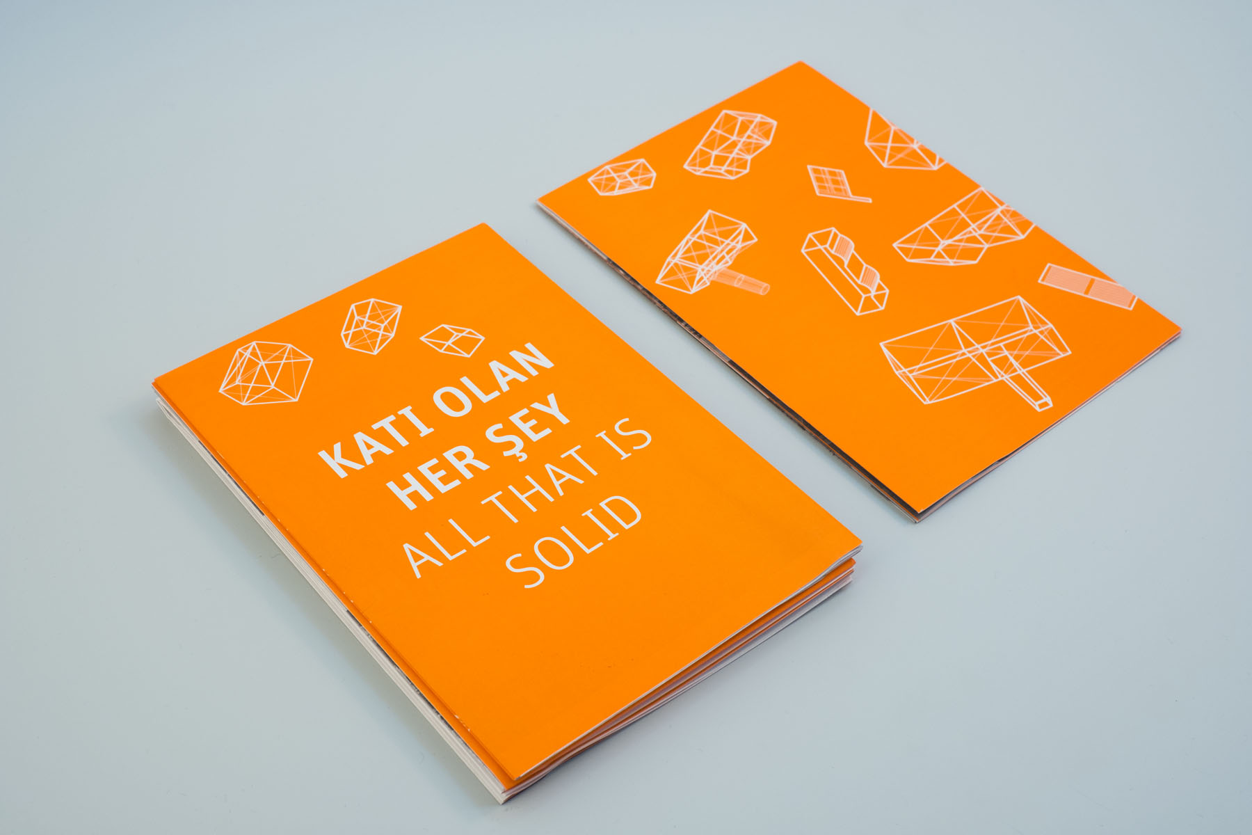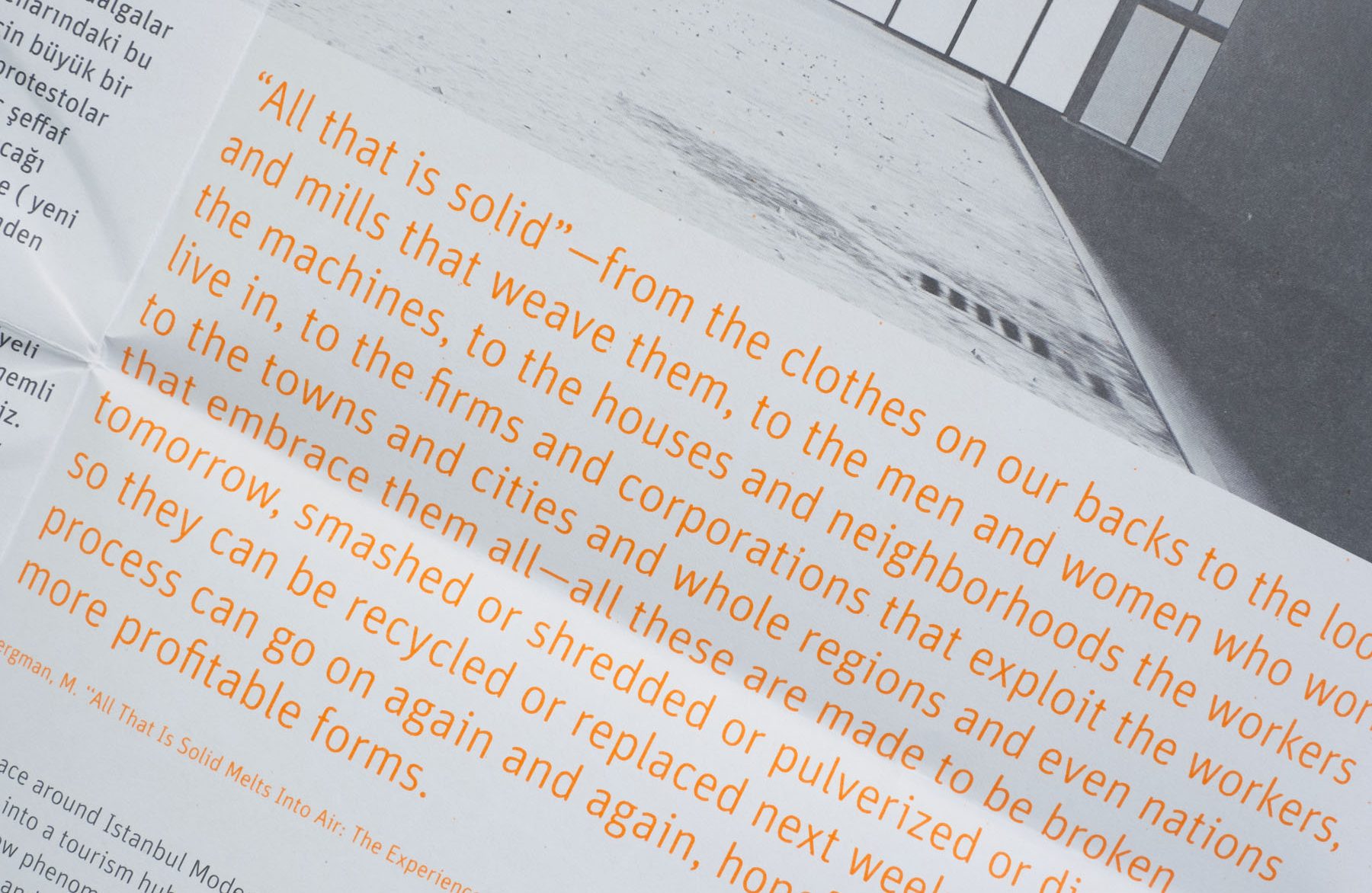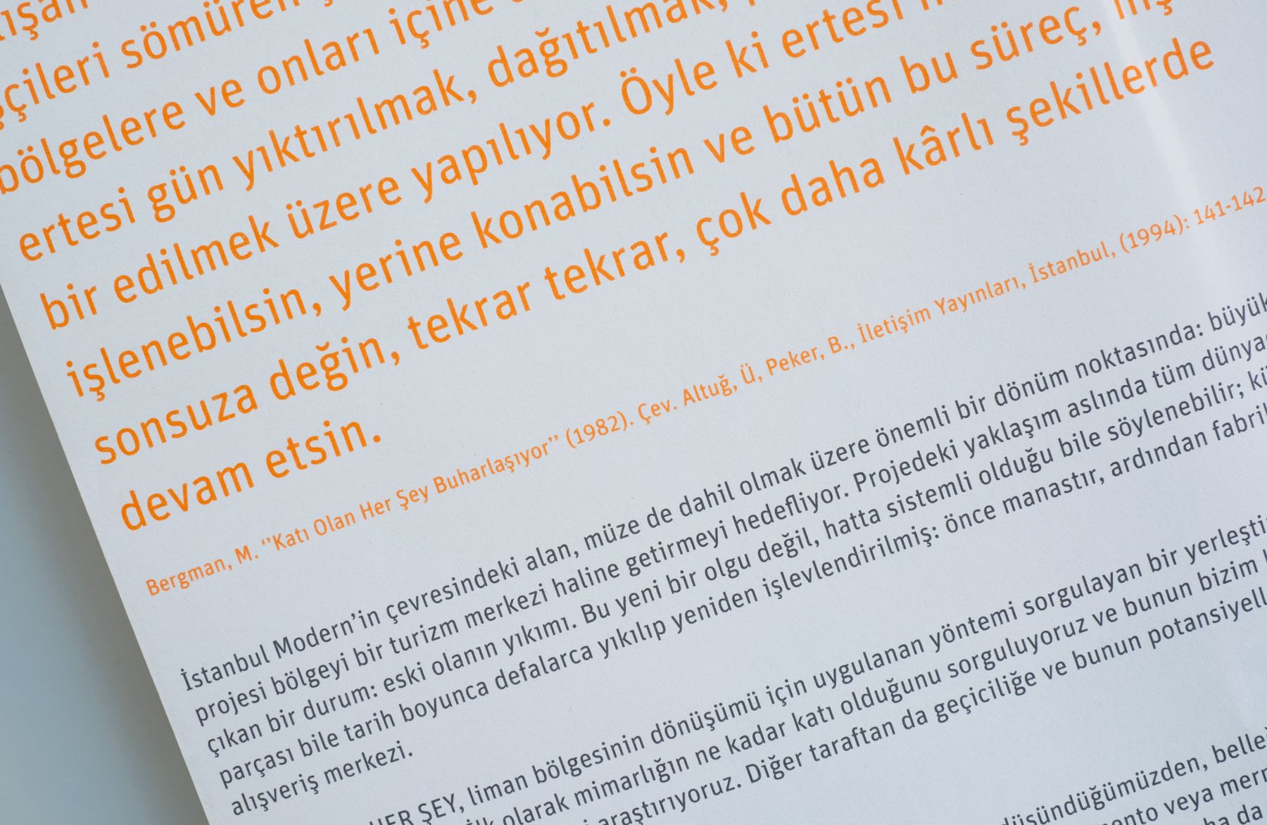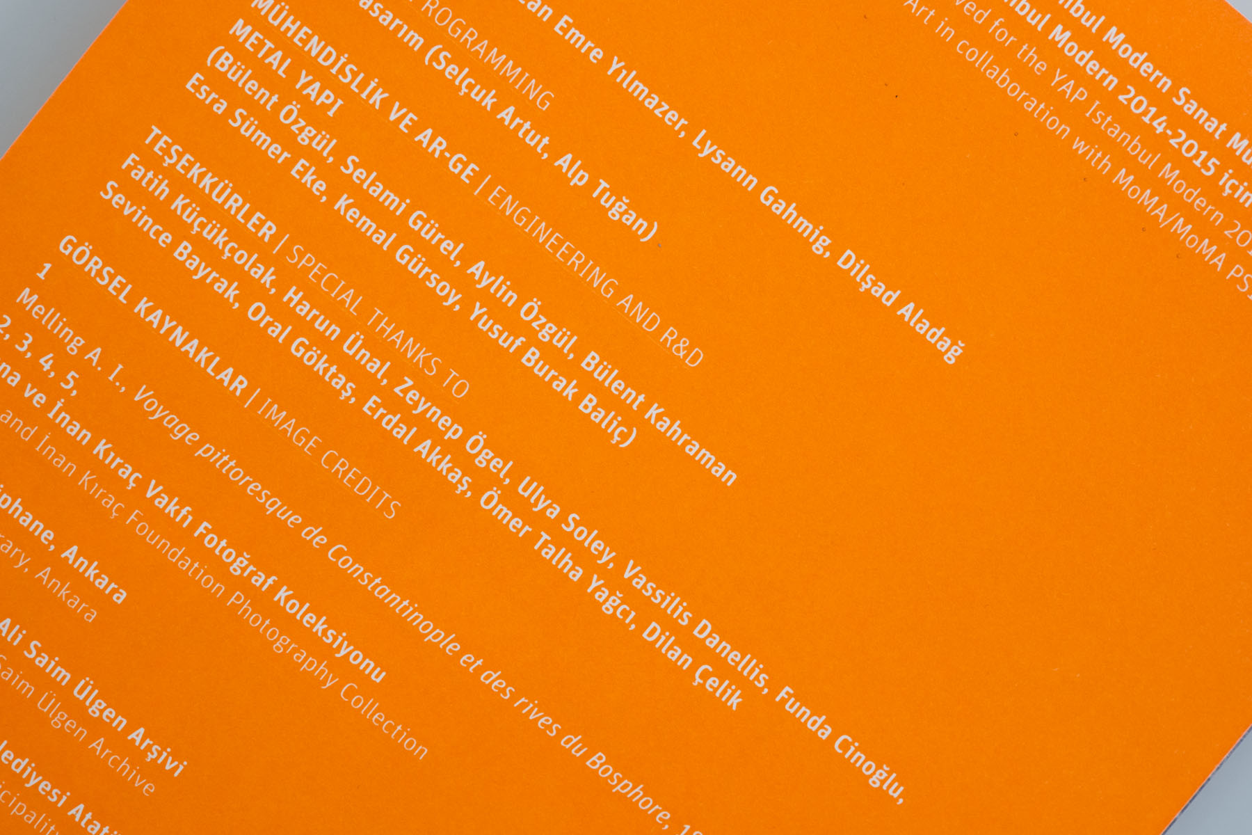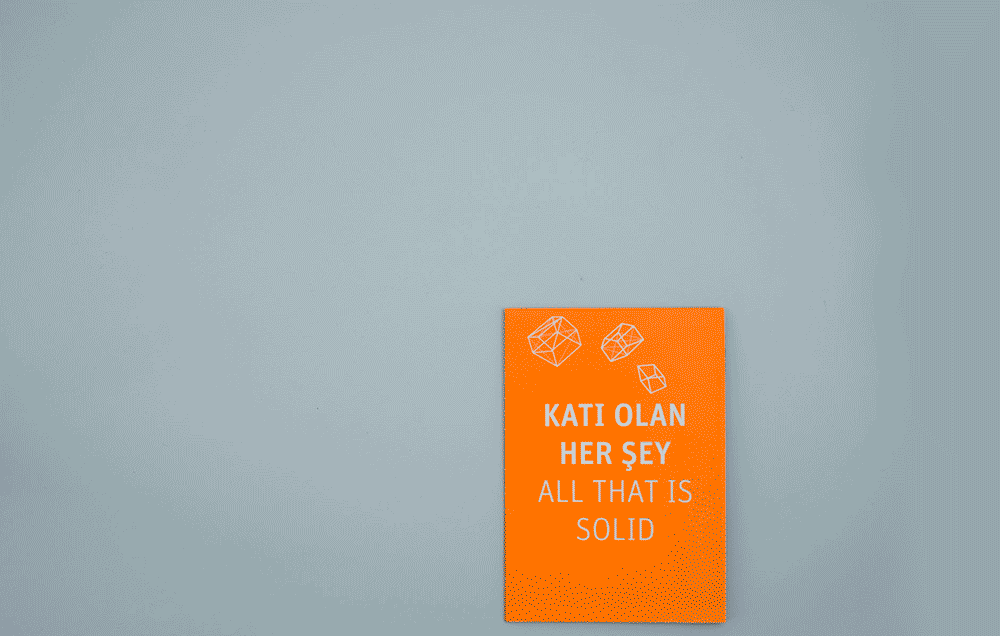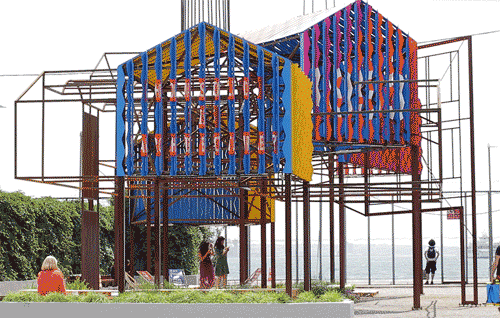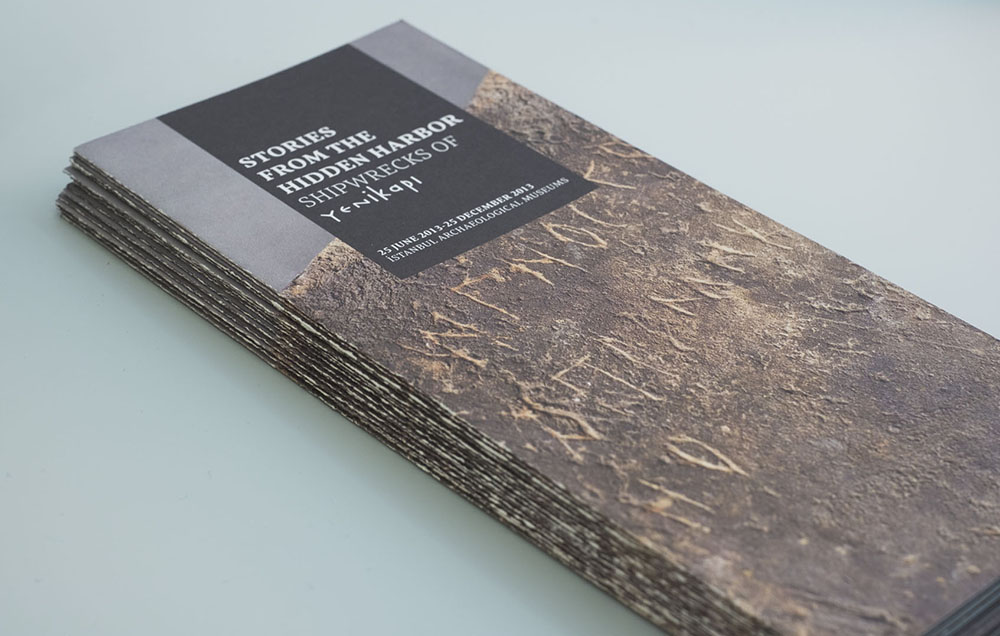
All That is Solid Flyer
YAP İSTANBUL MODERN MOMA, MOMA PS1
2015
Scope of work:
Graphic design
Graphic design
*Self Published
Project Detail
“All that is solid”—from the clothes on our backs to the looms and mills that weave them, to the men and women who work the machines, to the houses and neighborhoods the workers live in, to the firms and corporations that exploit the workers, to the towns and cities and whole regions and even nations that embrace them all—all these are made to be broken tomorrow, smashed or shredded or pulverized or dissolved, so they can be recycled or replaced next week, and the whole process can go on again and again, hopefully forever, in ever more profitable forms.
Berman, M. ‘‘All That Is Solid Melts Into Air: The Experience of Modernity’’, New York: Simon and Schuster (1982): 99.
The space around Istanbul Modern, including the museum is at a turning point: a huge development project will transform the area into a tourism hub. The approach is a familiar one that we see all over the world: demolition of the old. But this is not a new phenomenon, one can almost say it is systemic; even this small piece of land in the city has a long history of destruction and redefinition of its functions throughout the ages: from a monastery, to a factory, to a mall.
ALL THAT IS SOLID questions the approach that is taken to transform the port. We look at it from two angles: first we question the solidity of architecture and how this relates to our memories, and secondly we look into the potential of temporariness.
How solid is architecture?
Buildings act like links to memories because they tend to last longer than our human lifespan. But how solid are buildings? The fact that they are made of stone, cement and marble does not really make them last eternally. They can easily be gone in a day. What is more alarming is that current economic logic anticipates the lifespan of a new building as a mere 25 years.1 But creating scars and erasures into the physical as well as the social landscape, as well as demolishing perfectly usable buildings is not a sustainable approach. Destruction creates deep traumas in the urban life, and these scars take a very long time to heal. The harbor has been detached from the public life for decades, there is no question that something needs to be done for the site. But, how do you make architecture from the ground up? – our first impulse was to start digging! Because we believe that in order to define a building, you first need to build down, understand the relationships, and the various histories of the site. Memorable parts in the city each have layers and layers of stories and histories that define their character, and in turn they define the character of the people.
We soon realized that the cycle of destruction is not a new phenomenon for the site. It had undergone many destructions over the course of time, each time forgetting another part of its role in the city and erasing the links to the memories of its dwellers. Memory is a difficult topic. We know that every memory is charged with nostalgia and creates an idealized past that maybe never existed. The past is irrecoverable and forever inaccessible.2 We do not aim for nostalgia. What we believe is that we can learn a lot from the informal ways a city creates urban life throughout history. We do believe that
it can give guidance and hints on how to move forward.
A short history
For quite a long time the district around Istanbul Modern was not a part of the city. The city walls of Galata were ending around Kılıçali Paşa Hamam. From there on there were just forests, villages and monasteries. The unidentified remains of one of these monasteries3 is still visible up the hill opposite the main street of the entrance of Istanbul Modern.
After the conquest of the city Sultan Mehmed II ordered the construction of a cannon factory near this site. In the centuries to follow, the district became the most important place for the development of Ottoman military technology. Because making cannons included dangerous production methods, explosions and fires were frequent, sometimes destroying whole buildings or neighborhoods. This also makes it almost impossible to keep the track of the urban layout of the area. The factories were in an endless cycle of extension, destruction and rebuilding, but unfortunately most of them disappeared over time. The only factory building that is standing is the one build by Sultan Mahmud I, the iconic domed factory (build around 1745-1746), nowadays belongs to Mimar Sinan Fine Arts University.4 But etchings and photographs show us some vignettes of the layout of the area around Istanbul Modern. One of the earliest etchings shows us a big three-storey building next to the sea, and a big open field for military drills.5 The drawing shows us the buildings that were constructed by Selim III, and this urban layout stayed more or less the same until 1960’s. The big square next to the sea was for drills and this was a new necessity. Ottoman army had decided to give emphasis on mobile cannons instead of big heavy cannons, and the soldiers had to exercise three times a day.6 The buildings of Selim burnt down in
the fire of 1823, and Mahmud II rebuild all the area in a similar layout, Nusretiye Mosque (1826) that is just next to Istanbul Modern, and the neoclassical factory buildings (that were again demolished) were built during this period.
His successor Abdulmecid I added the clock tower (1848) in the middle of the square (it now stands in the garden of Istanbul Modern) and build the Tophane Kiosk to observe the parades. The building was bordering the street side of the square, it is still visible from the main street, but its relationship with the clock tower is not visible anymore because of the hookah cafes.
During four centuries the area was the heart of industrial technology. People who worked at the factories, or the harbour settled down in the neighbourhood. The construction of imperial palaces expanded the city to the north, and eventually this area turned into a lively part of a true cosmopolitan city. Around the second half of the 19th century this area was a central spot in the city and it was not a suitable site anymore to produce dangerous cannons. The army built new factories outside the city, and eventually the factory buildings of Tophane were abandoned.
Then we see a brief time in which the square is partly opened to the public. Around 1930’s a new passenger terminal was built on the exact spot where Istanbul Modern is situated, this terminal and the space around it was used for a long time as a ceremonial building to greet important guests. Whereas the decaying factories were rented as warehouses, which started the areas new function as a storage area. The storage function of the old factory buildings was briefly interrupted by an interesting industrial investment. Henry Ford himself had applied for the construction of a car factory that would produce cars for the nearby markets. In 1929, the first car factory of the modern republic started production.7 The old buildings were redesigned to fit the needs of a car assembly line. The factory had the capacity to produce 150 cars a day, whereas in 1930, there were only 5000 cars in the whole country. But it was a short-lived project. Global economic problems and the troubles of the WWII caused to factory to stop its operations in 1934. The area continued to be used as a storage facility by Ford until 1944.
10 years later, around 1953 the famous Turkish architect Sedad Hakkı Eldem designed a new project to convert the area to a fully functioning port; the project included warehouses as well as administrative buildings. When the construction started, the project demolished all the old factory structures, replacing them with the current warehouses. Although Sedad Hakkı Eldem publicly told that he wanted to open the area around the clock tower to the public, this idea was not supported by the Ministry.8 The warehouse that is now Istanbul Modern was the result of this decision. The road constructions of Menderes era (1956) demolished the remaining parts of the factories to open the current motorway, leaving almost no trace of the industrial heritage of the site.
In 1986 the port was closed to cargo ships, and in 1995 the coast strip was declared as a tourism area. 9 The intention was to build a new terminal with all the modern functions that comes with it (café’s, hotels, shopping malls, art institutions and conference halls), supposedly, it was also going to open the seaside to the public.10 But all of this was very vague and speculative since the decisions and projects were are all done behind closed doors. But even the announcement of the project has already caused wild speculations and a dramatic change in the urban fabric of the area. Since then this valuable piece of land, next to the sea, in the middle of the city caused big discussions, it is an opportunity for investors, as well as the citizens of the city, and the expectations not always overlap. It passed through different phases of bids, oppositions, protests, court decisions, new bids and even more oppositions and protests.11 The construction is now on hold, waiting for another court rule. Rumours include that all the remaining warehouses will be demolished, Istanbul Modern and Warehouse #5, dedicated to the new Painting and Sculpture Museum of Mimar Sinan Fine Arts University are thought to be spared because of their ongoing lease agreements, but there is no information about how they will be included in the new project. 12 In Turkey, these type of big development projects are announced when the construction is starting.
The area is in an in-between phase in which it looks like an abandoned lot. We believe this phase has a potential. Instead of unproductive quarrels, where everyone is accusing the other side, this time can be used to create a playground of experiments that can make a positive impact about the future of this important part of the city. We believe programs like YAP: Young Architects Program can be an active part of these experiments. Building these real size “models” is actually architectural beta-testing 13 and they can help us understand the dynamics of the site and test what is possible physically and socially.
Momentary monument or the power of temporariness
The stairway with chains inside Istanbul Modern, Stairway to Hell, actually predates the museum. An installation made by Monica Bonvicini for the 8th Istanbul Biennial, it also shows the power of temporariness. A strong statement can even surpass the life of buildings, a one day event can live on forever in the collective memories of people.
Architecture is expected to be solid, firm. But when we look to our cities, in the long run, it is actually the opposite.
The collective memory is more solid than architecture. Our analysis was based on the site of Istanbul Modern, and this small piece of land had so many different buildings and urban layouts – good spatial designs as well as questionable ones. If you look at it from a broader timeframe, you would see that, it is actually a 1:1 scale test site of what is possible and what is wrong.
But now we do not need to erect huge buildings to test out what is possible and what is not.
The decline of public space, slow paced and failed urban development projects and economic limitations all trigger architects, planners and activists to engage in temporary projects. Temporariness allows architects as well as citizens and developers to test out unconventional solutions.14 Did it fail? you can start over tomorrow since you don’t need big investments or big architectural projects to test out your idea. They can help in place-making, strengthen the identity of an area and engage a broader public in the process.
Perhaps ephemeral architecture will become the most solid building artefact of the future city.15
Design of ALL THAT IS SOLID
Our design approach developed from the research we did about the history of the site. We dismantled the space around Istanbul Modern with all its elements and previous constructions and reassembled them in a new way, showing the ephemeral side of architecture. The design borrows geometries from previous buildings and crunches them together in a chaotic way. But this chaos starts making sense over the course of a day as the transparent shapes become opaque by the heat and movement of the sun. Past geometries become visible, and invisible. The space is a reminder of the past but also a statement about the future development of the area. It is a place of memory as well as a breeding ground for the ideas about its future.
1 Rem Koolhaas Interview: ‘’We Shouldn’t Tear Down Buildings We Can Still Use.’’ Spiegel www.spiegel.de/international/europe/interview-with-rem-koolhaas-about-the-fondazione-prada-a-1031551.html, 4.5.2015.
2 Lowenthal, D. ‘’ Past time, present place: Landscape and memory’’ The Geographical Review 65, no.1 (1975):1–36.
3 Eyice, S. ‘’Bizans Devrinde Boğaziçi’’. İstanbul Üniversitesi Edebiyat Fakültesi Yayınları, 1976.
4 Genim, S. ‘’Tophane-i-Amire’’ http://www.sinangenim.com/tr/articles.asp?ID=7&Y=2012&AID=180&do=detail, 2012.
5 Melling A. I., Voyage pittoresque de Constantinople et des rives du Bosphore, 1819.
6 Kubilay,Yetişkin, A. Aran, ”Tophane-i Amire” Dünden Bugüne İstanbul Ansiklopedisi, c.7 (1994): 278-280.
7 Odman, A. ‘’Modern Times’ at the Galata Docks. Ford’s Automotive Assembly Plant in Tophane / Istanbul 1925-1944’’, Exchange: Rendering the Industrial Heritage in Marseille and Istanbul Visible and Comprehensible, ÇEKÜL Vakfı Yayınları, İstanbul, 2011.
8 Tanju, B. ‘’Sedad Hakkı Eldem: Bir Katalog Denemesi’’ Sedad Hakkı Eldem II: Retrospektif, Osmanlı Bankası Arşiv ve Araştırma Merkezi, İstanbul. (2009): 29-285.
9 Karaköy’e yeni Yüz, Cumhuriyet, 8.10.2002.
10 Galataport ile ilgili açıklama, Hürriyet, 19.8.2014.
11 Galataport’u protesto ettiler, Hürriyet, 19.8.2014.
12 İstanbul Modern yıkılıyor mu?, Radikal, 15.7.2014.
13 Momentary Manifesto for Public Architecture, www.dusarchitects.com/officeprofile.php?menuid=manifesto.
14 Mankus, M. ‘’Temporary Strategies’’ volumeproject.org/2015/04/temporary-strategies, 23.4.2015.
15 http://www.dusarchitects.com/projects. php?categorieid=curating&projectid=mindigloo
Graphic design:
PATTU, Cem Kozar, Işıl Ünal
